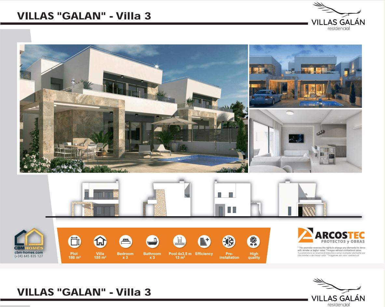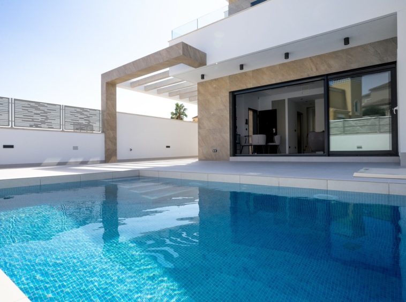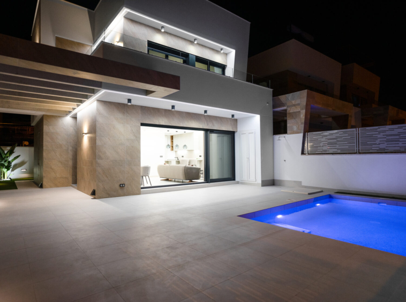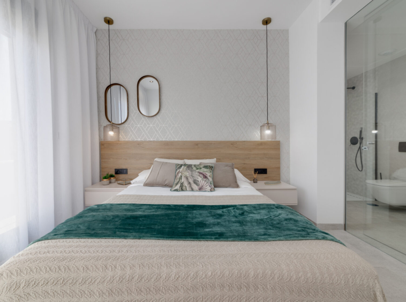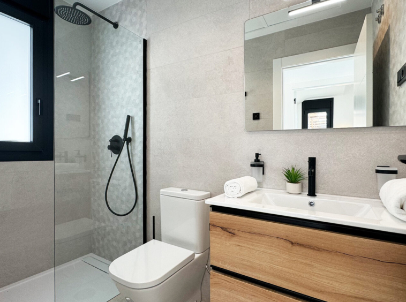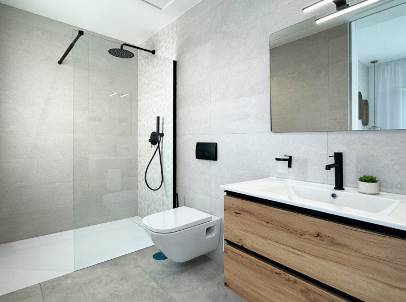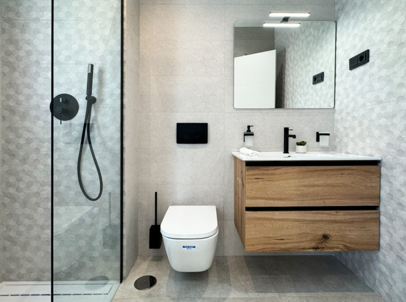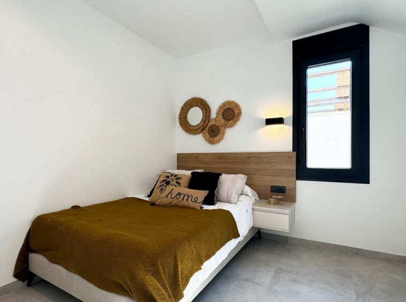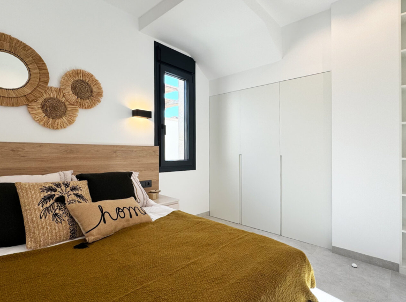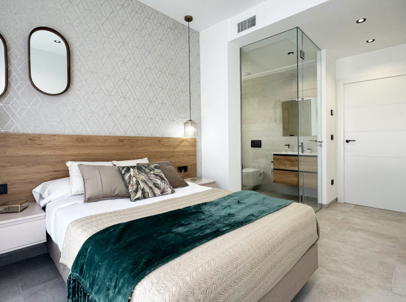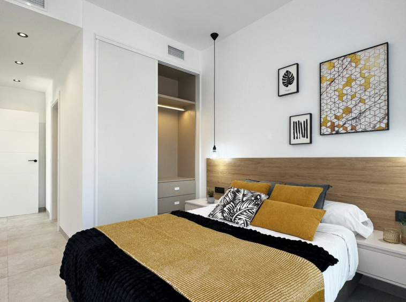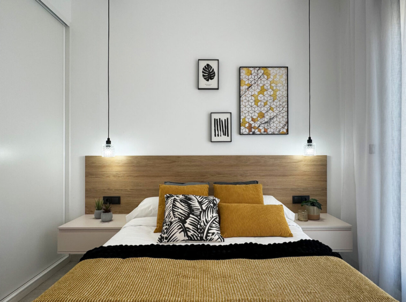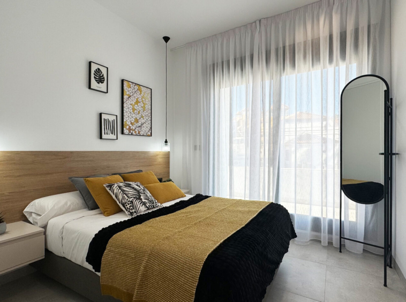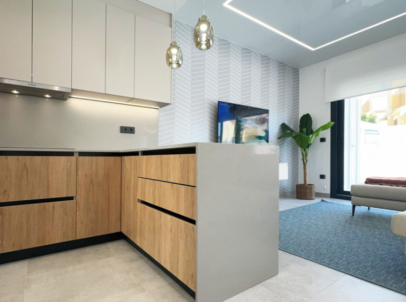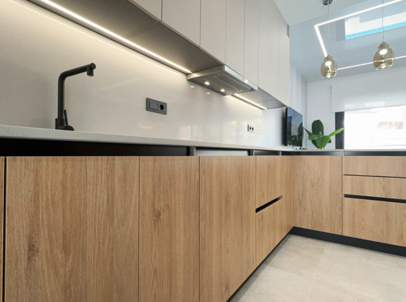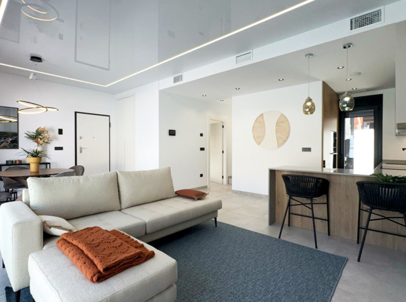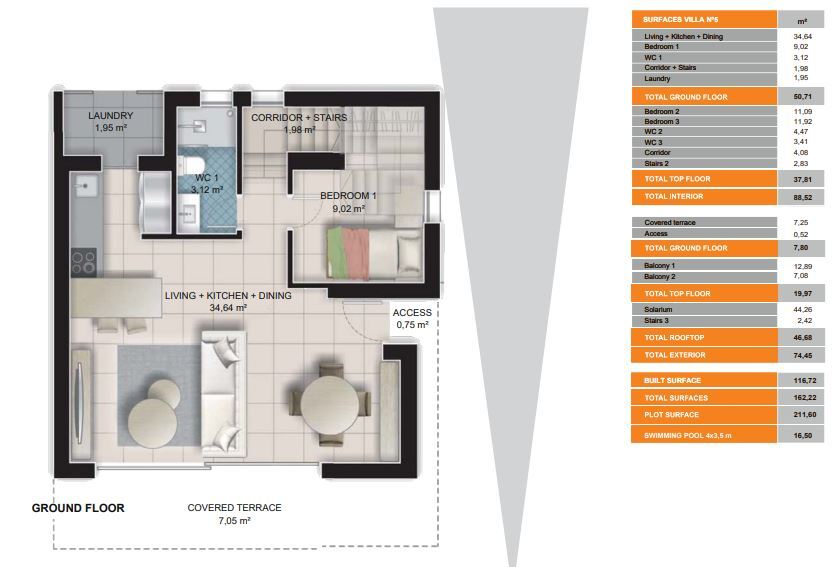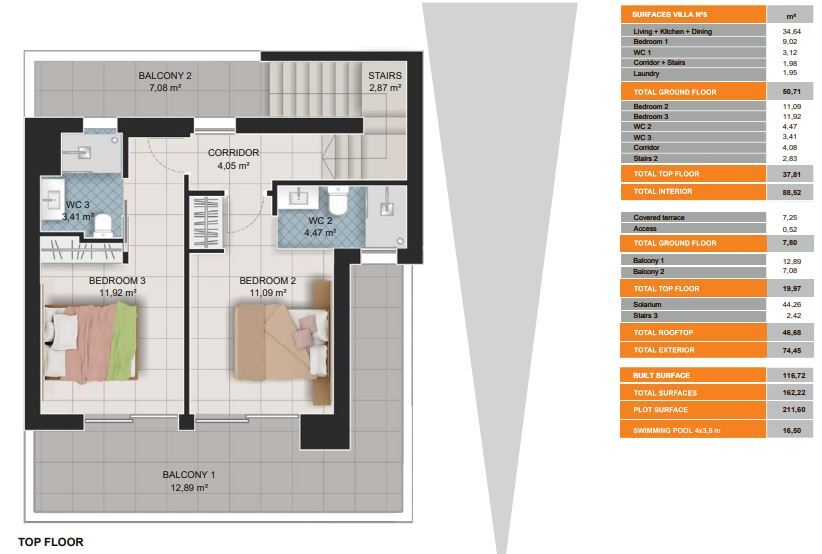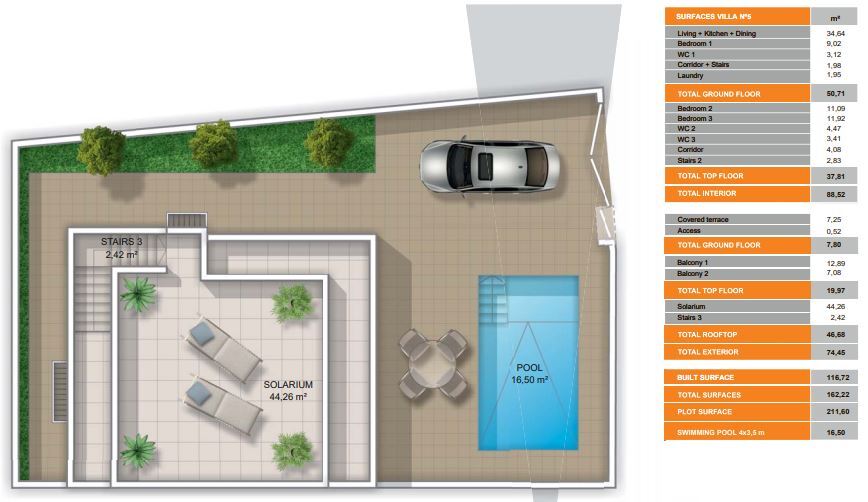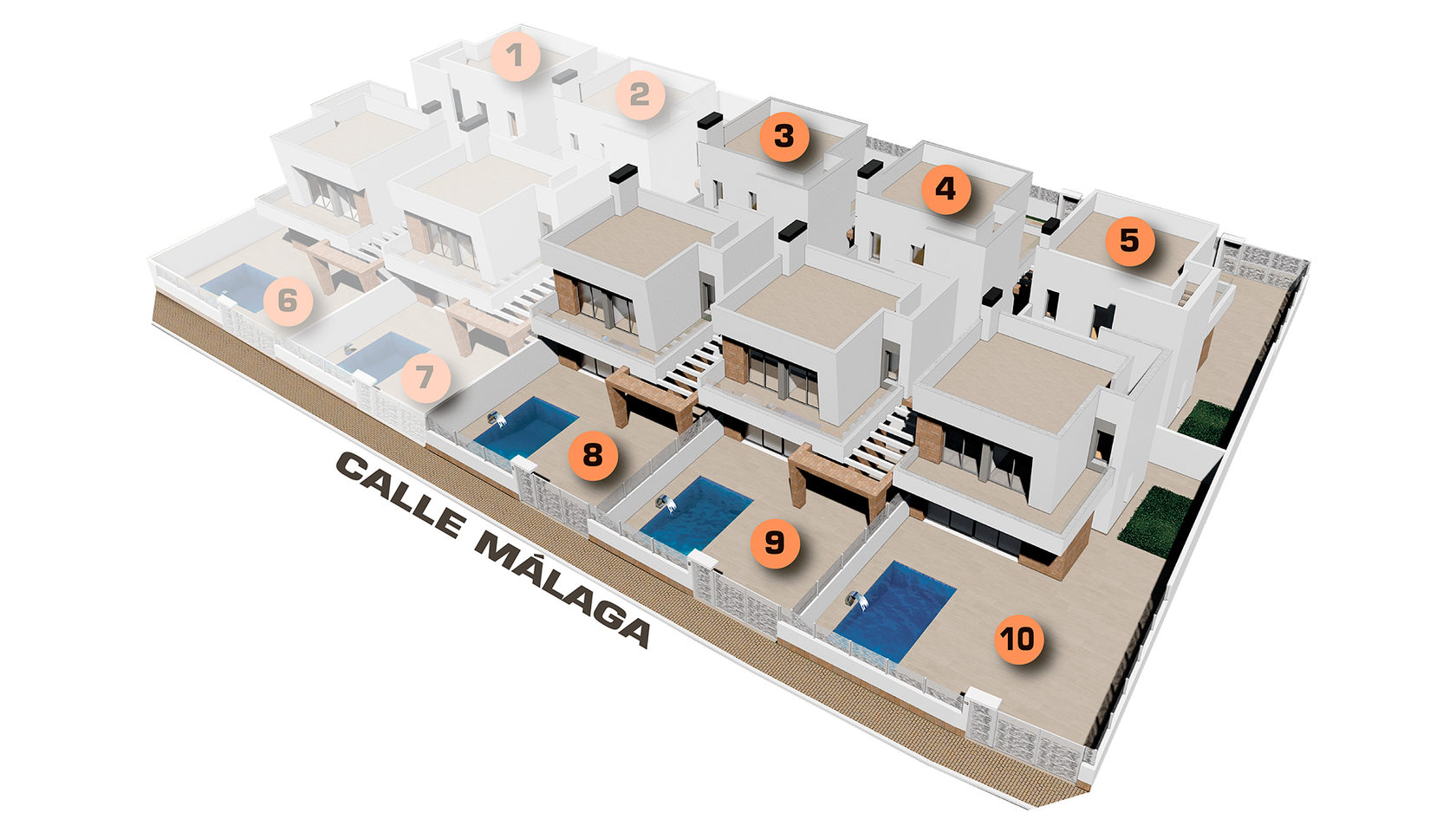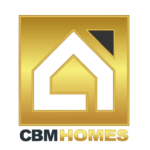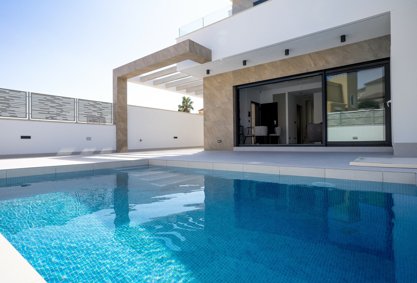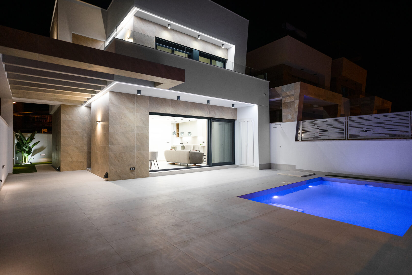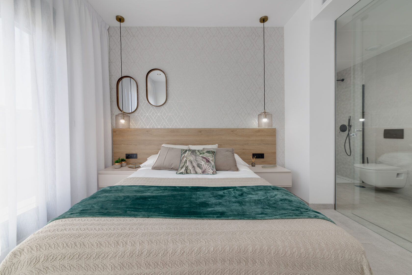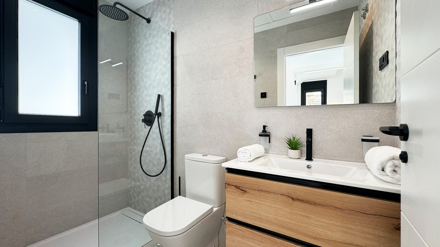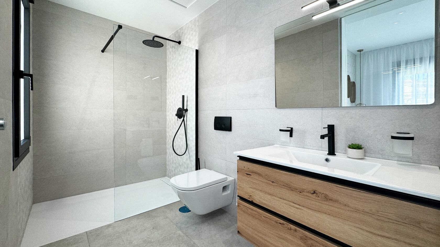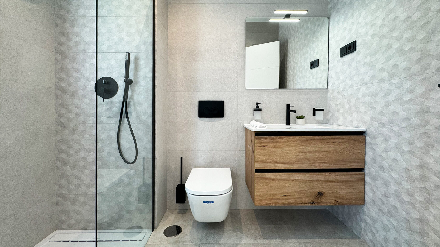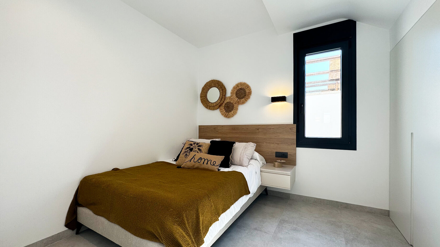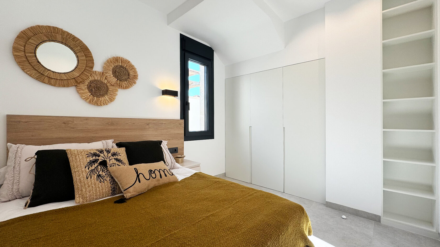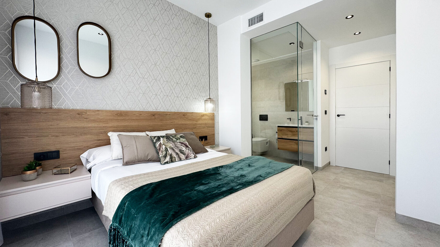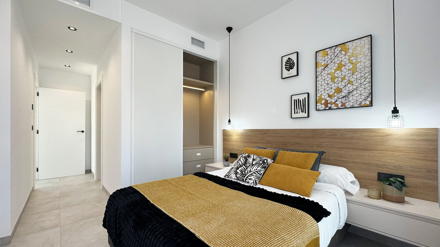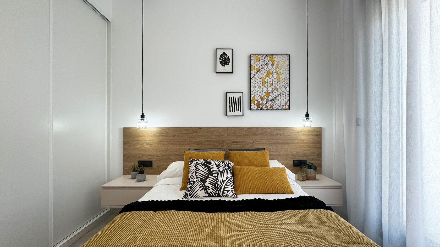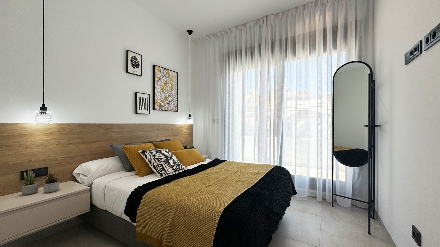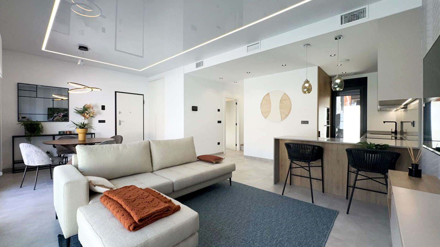- Year Built 2025
- Property Type Villa
- Price from €399.500
- Construction start 2022
- Property type Villa
- Quality Business
- Distance to the sea 5 km
- Views Park
- Number of floors 2 + solarium
- Garage 1 car
- Pool 3 x 4.5 m
- Air conditioning Yes
- Heating Yes
- Delivery "Turnkey"
- Price €399,500
We invite you to discover our project "Villas Galán", an exclusive development that combines the best construction traditions of southern Spain with high-quality finishing materials. Located in a privileged area, just minutes from the white sandy beaches with Blue Flag status of the Costa Blanca and the prestigious golf courses of Campoamor, the "Galán" residential complex stands out for its avant-garde design and excellence in construction
| № VILLA | m² Plot | Bedroom | WC | m² interior | m² builded | m² exterior | Villa | Basement | Parking | Pool | Kitchen furnit. | PRICE | ||
|---|---|---|---|---|---|---|---|---|---|---|---|---|---|---|
| Villa 01 | 227,40 | 3 | 3 | 81,18 | 106,40 | 91,59 | 172,77 | NO | YES | YES | YES | SOLD | ||
| Not available | ||||||||||||||
| Villa 02 | 185,80 | 3 | 3 | 81,18 | 106,40 | 91,59 | 172,77 | NO | YES | YES | YES | SOLD | ||
| Not available | ||||||||||||||
| Villa 06 | 204,85 | 4 | 4 | 131,35 | 165,71 | 93,47 | 224,82 | YES | YES | YES | YES | SOLD | ||
| Not available | ||||||||||||||
| Villa 07 | 179,85 | 4 | 4 | 131,35 | 165,71 | 93,47 | 224,82 | YES | YES | YES | YES | SOLD | ||
| Not available | ||||||||||||||
| Villa 03 | 176,76 | 3 | 3 | 77,88 | 104,86 | 90,50 | 168,60 | NO | YES | YES | YES | SOLD | ||
|
||||||||||||||
| Villa 04 | 177,28 | 3 | 3 | 88,41 | 116,80 | 89,53 | 177,52 | NO | YES | YES | YES | SOLD | ||
|
||||||||||||||
| Villa 05 | 189,25 | 3 | 3 | 88,41 | 116,80 | 74,65 | 162,32 | NO | YES | YES | YES | SOLD | ||
|
||||||||||||||
| Villa 08 | 180,64 | 3 | 3 | 88,83 | 118,93 | 89,53 | 180,64 | NO | YES | YES | YES | SOLD | ||
|
||||||||||||||
| Villa 09 | 185,86 | 3 | 3 | 88,52 | 116,72 | 90,18 | 178,70 | NO | YES | YES | YES | 399.500 € | ||
|
||||||||||||||
| Villa 10 | 211,60 | 3 | 3+1 | 137,69 | 180,10 | 65,63 | 216,53 | YES | YES | YES | YES |
495.000 €
450.000 € |
||
|
||||||||||||||
Watch the video to explore the unique features and exceptional quality of this property. Immerse yourself in its details, experience the atmosphere, and discover what makes it truly special. Don’t miss this immersive look at your future home!
Facilities and equipment
- "Smart Home" system and home automation
- Centralized air conditioning with Air Zone and heat pump
- DHW Aerothermal and Heat Pump
- Digital video intercom
- Fully equipped bathrooms with sanitary ware, furniture, shower screens and faucets
- Fully equipped kitchen with "Bosh" appliances
- Green area and garden
- LED & Low-Consumption Lighting
- Lighting control
- Mechanical Ventilation
- Motorized Blinds
- Pool with pre-installed heating system
- Very high-quality finishing materials
- Wardrobes, closets, and wooden carpentry
Construction progress
April 2025
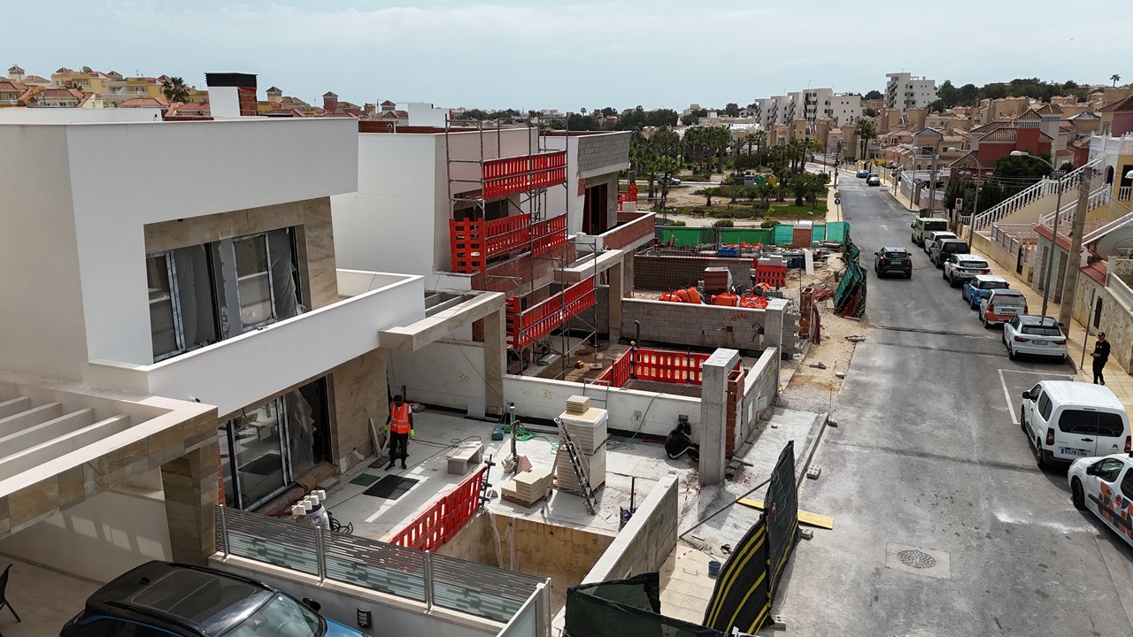
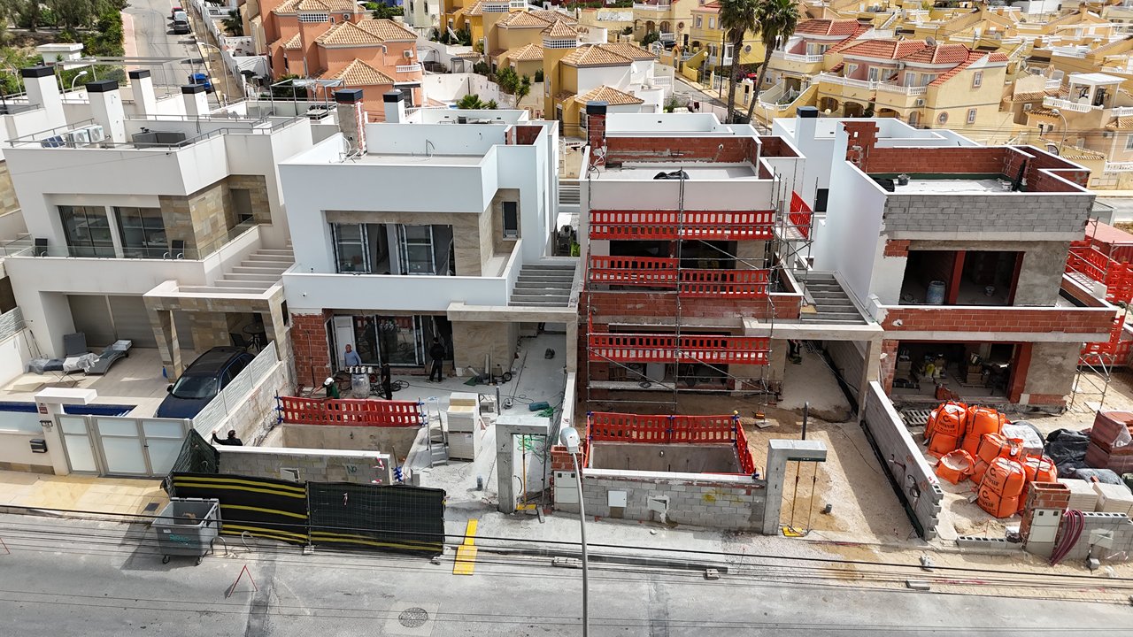
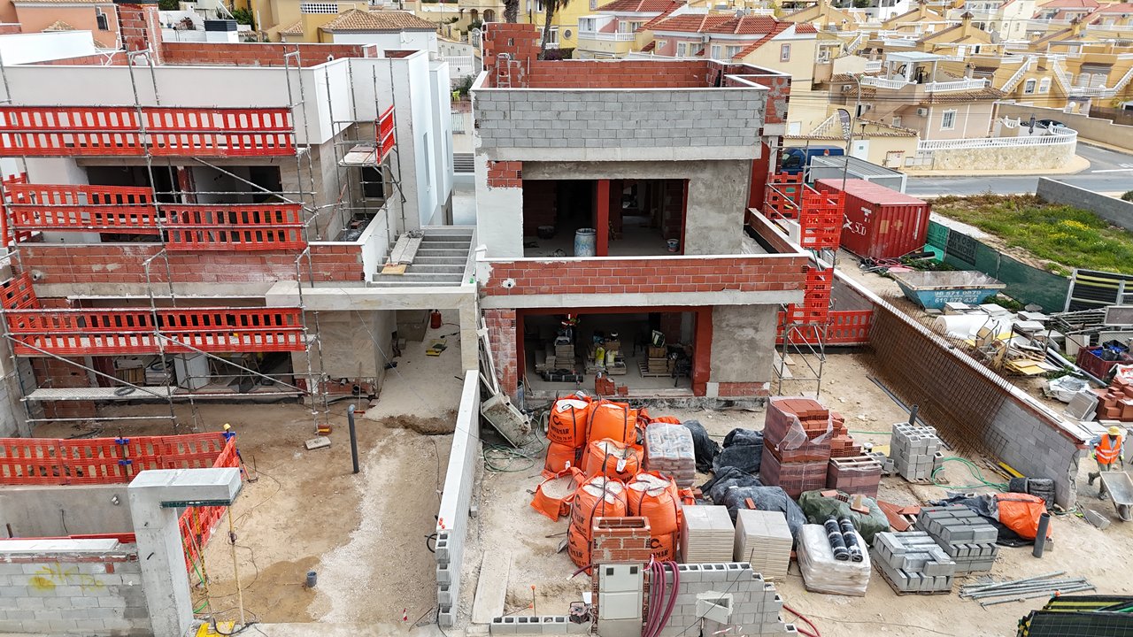
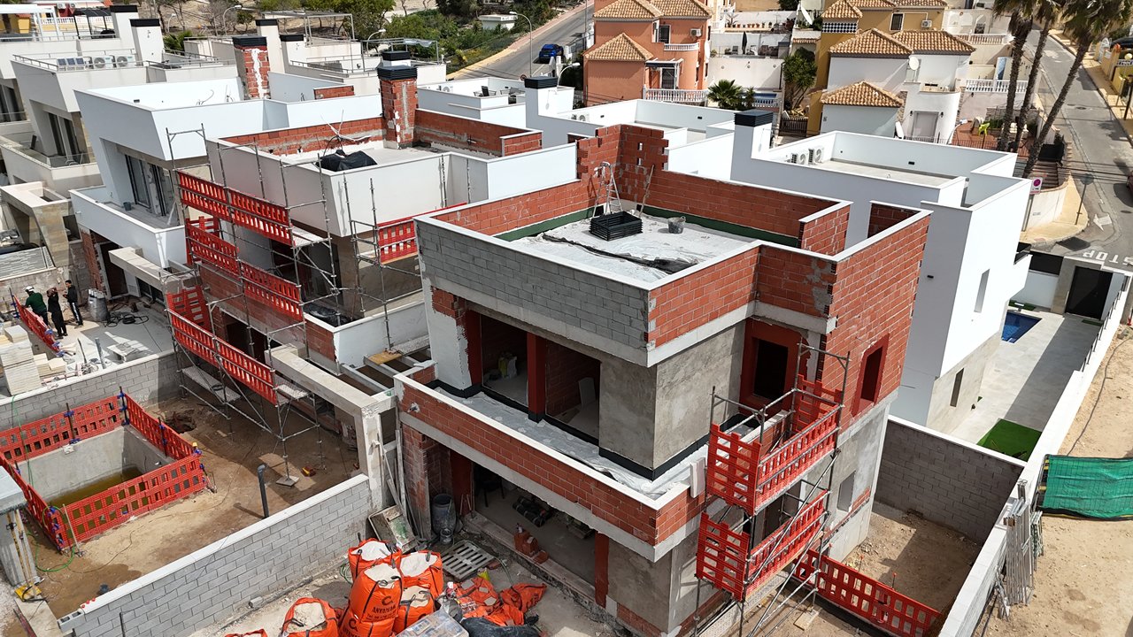
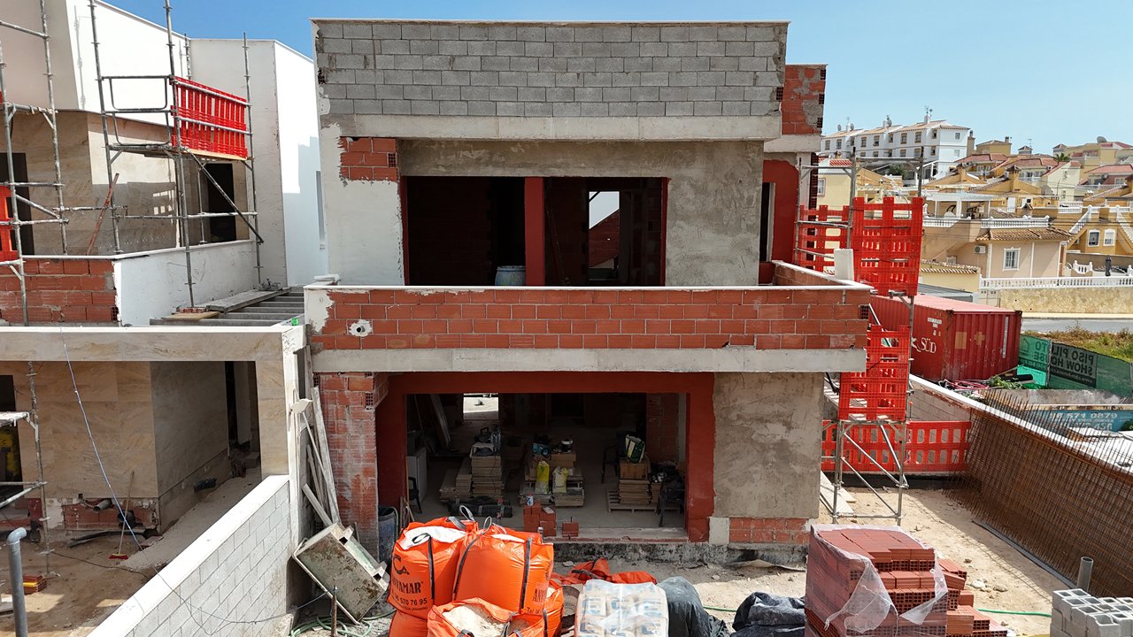
Second half 2024
First half 2024
2023
2022
2021
Inquiry for this property
Reach out to us for more information or to schedule a private viewing.





